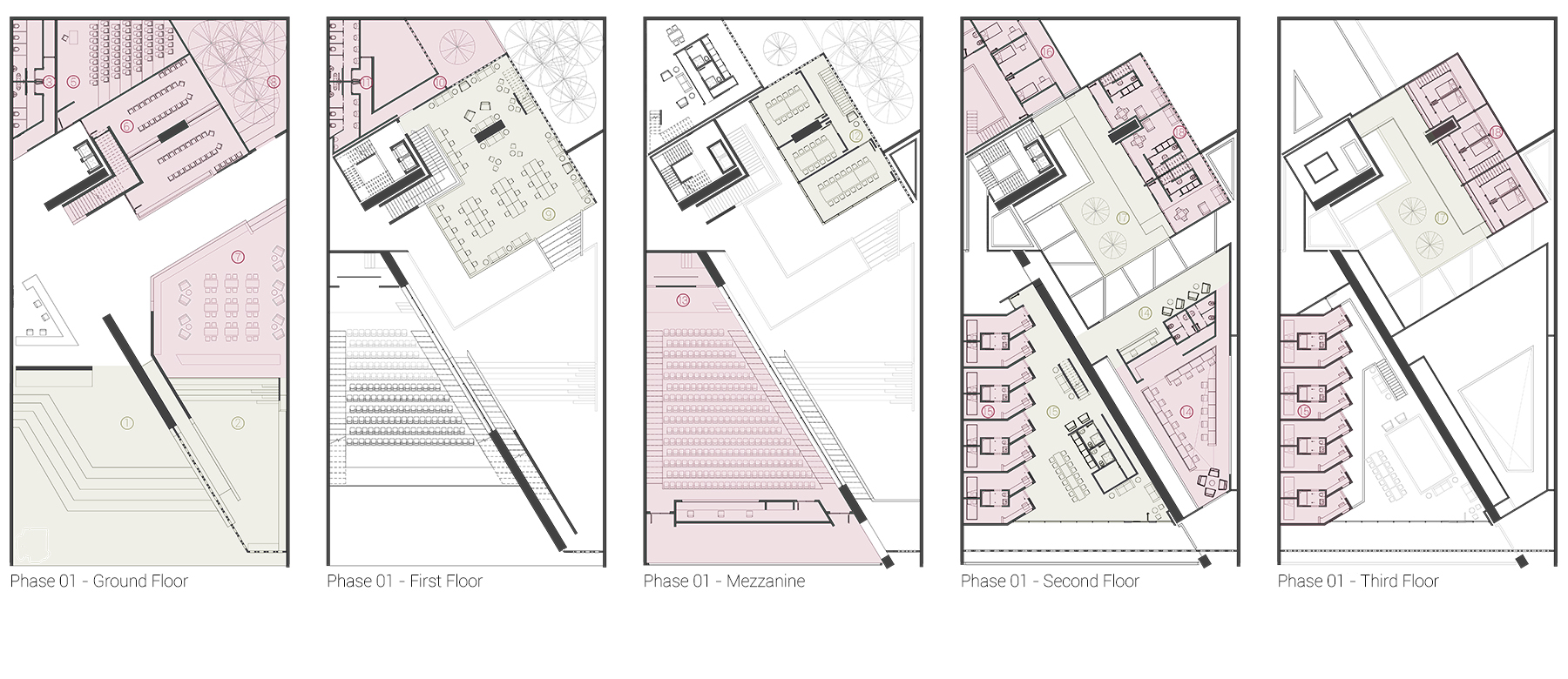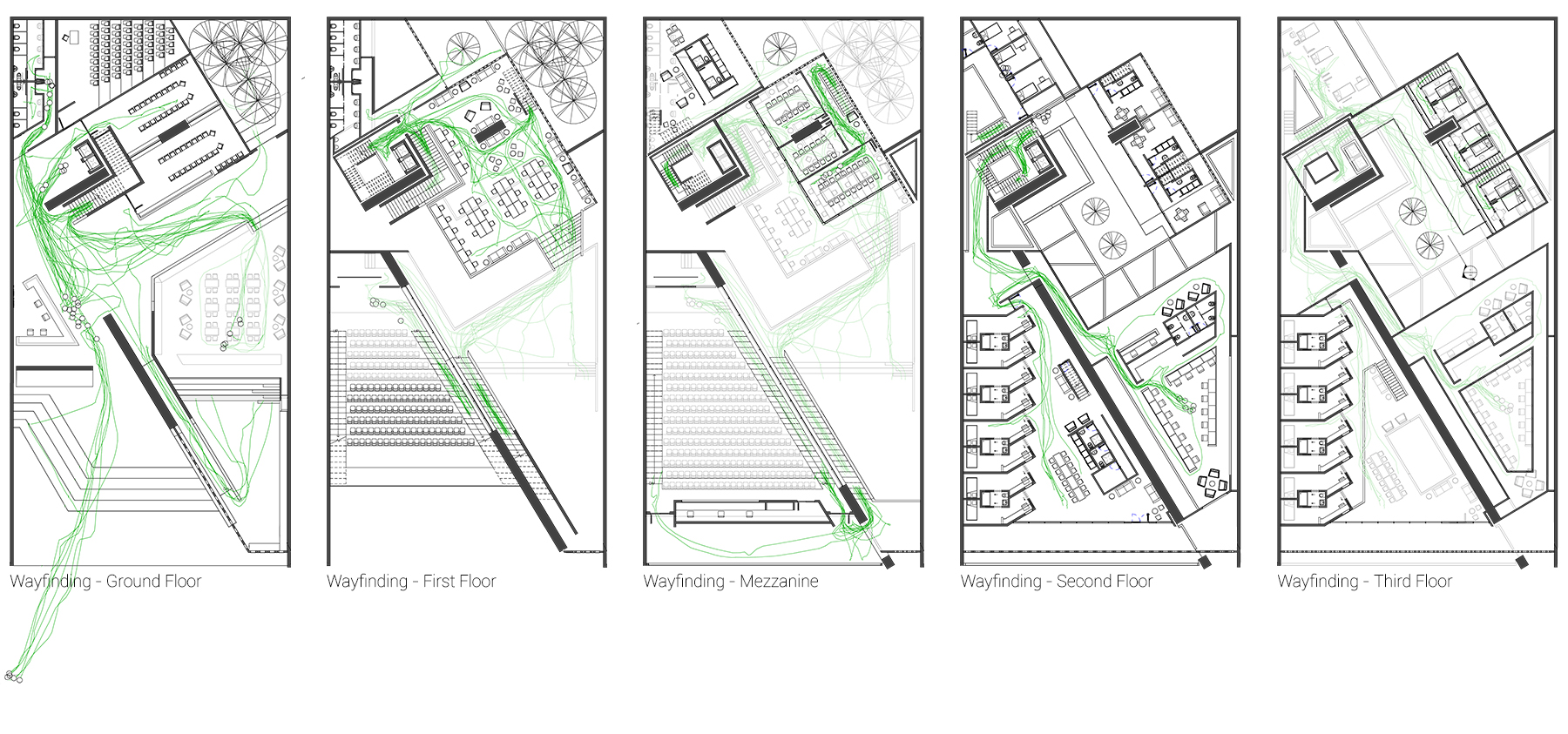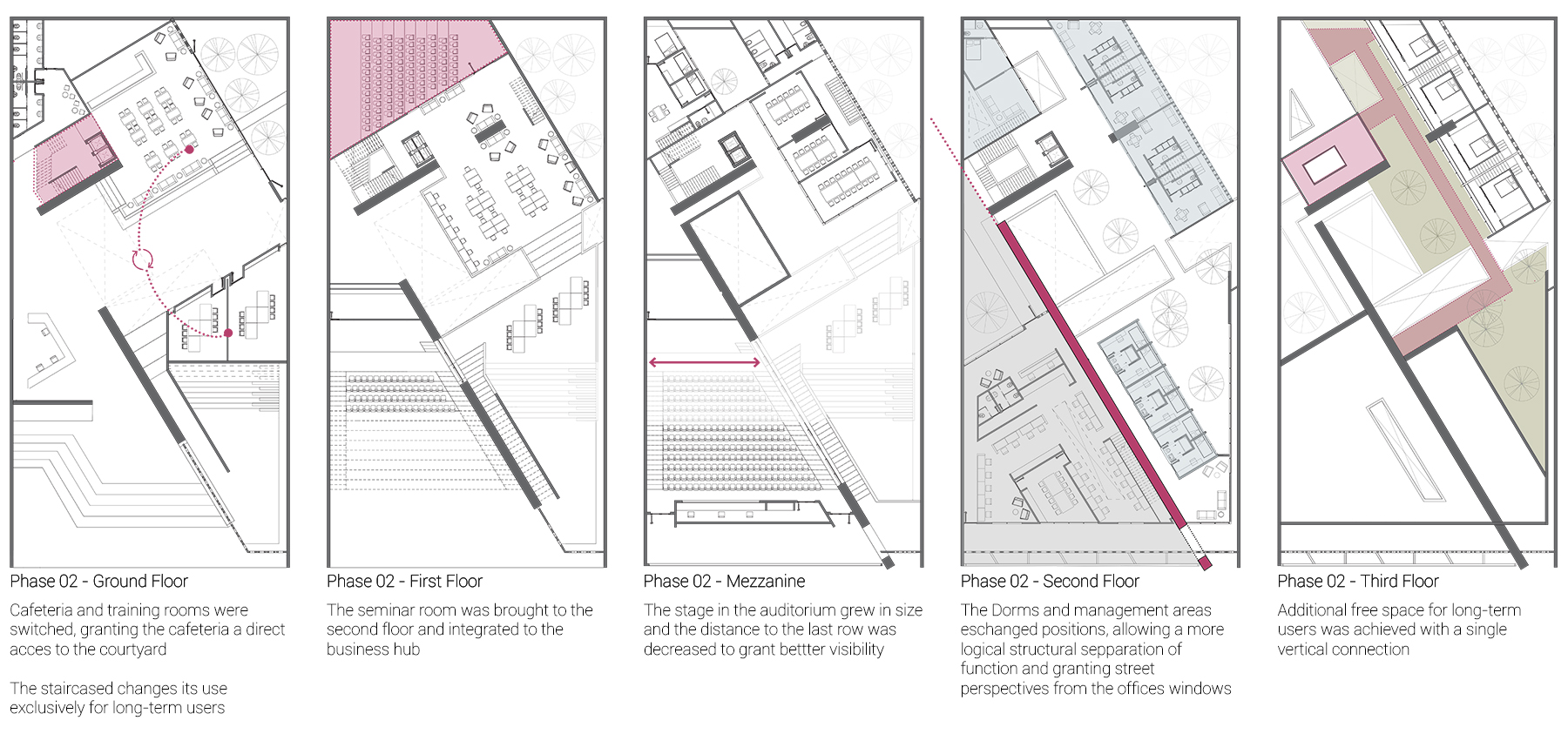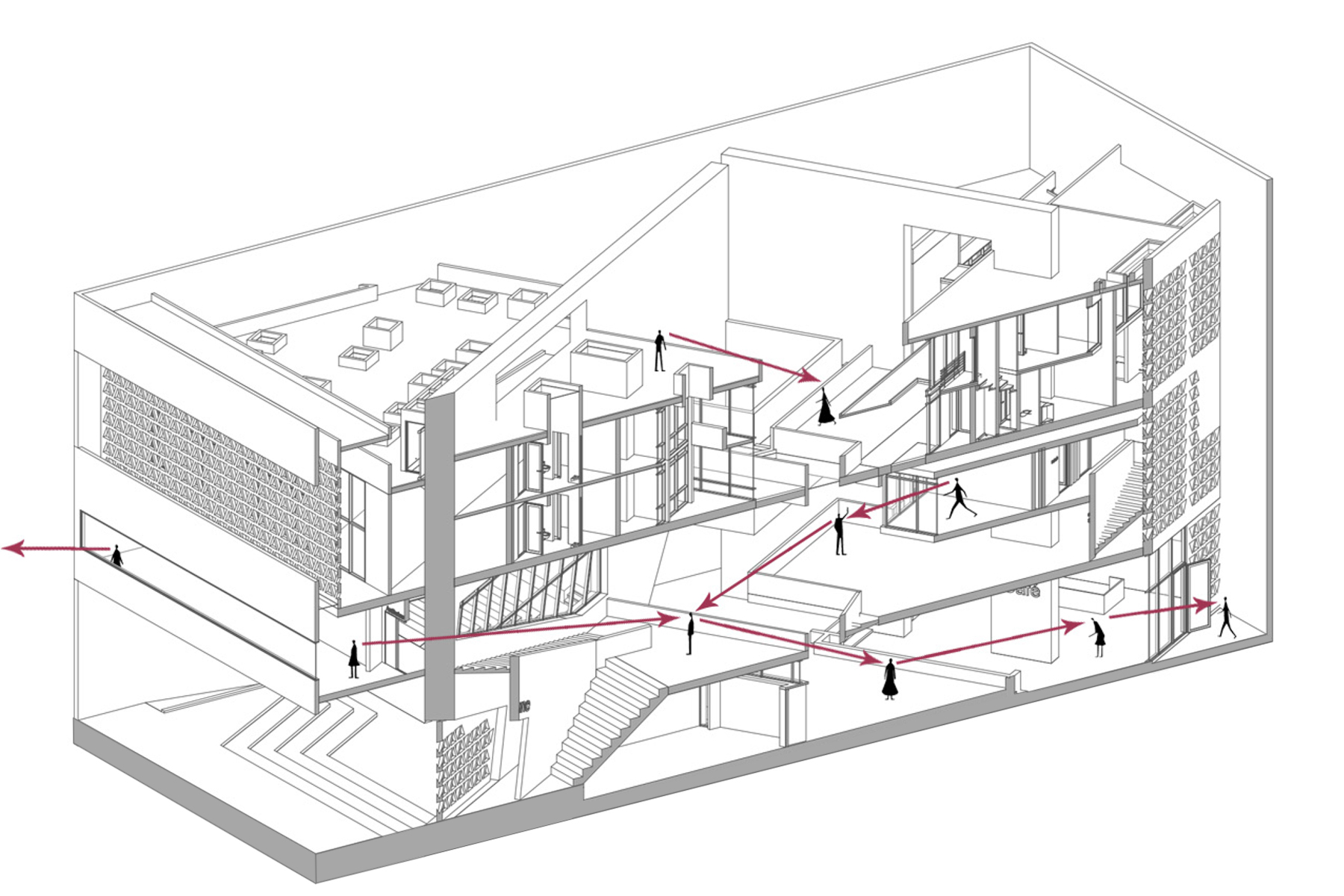Virtual Reality as a tool for spatial evaluation in early stages of design
Description:
The project is based on the 2011 competition “Design from the inside out – Envisioning an academic interchange” organized by the SFB/TR8 Spatial Cognition for the University of Bremen. The design of a Center for Academic Exchange with a high complexity in its room configuration, with a program including lecture halls, training and seminar rooms, working spaces, a business hub, a cafeteria and dorms for short-term stays. This to an additional very constricted spatial allocation in a hypothetical plot inside a dense urban environment with 3 façades closed and the front facing south. Even though the building has a public character, there had to be a clear separation of users and use.
The user’s experience is to be the main design factor. With the use of Virtual Reality the design would be peer reviewed, by enabling a walk-through the digital model and letting the evaluators answer a set of interactive questionnaires inside of the simulation. Their movement through the model would be tracked and their answers evaluated and analyzed to further improve the design of the building.
The building’s shape was conceived from the section plane, striving for striking spatial relations, contemplating and analyzing what the user could appreciate in terms of spatial atmosphere, scale and interior perspectives
Walk-through. First the subject had to perform a wayfinding walk-through, with a predefined route. For example: Reception > Auditorium > Toilets > Dorm > Seminar Room > Cafeteria > Exit. This would test the readability and walkability of the design, in a model where no additional signage was available, the user had to find his way only through intuition. The movement of all subjects could then be analyzed in the design software and be used as an objective design criterion.
Questionnaire. In the second phase a comparative questionnaire was set up inside the virtual simulation to evaluate the user’s spatial experience, he could then qualitatively grade each area he had walked through in the first phase. These results would also be visible in the design software, delivering important subjective insights into how the space could influence the sensations of the evaluators.
Unconstraint Walk-through. In the final stage the user would immerse in the virtual reality one last time and move freely through the model. He would be able to leave different Annotations in any point, this allowed the evaluator to express an opinion in text form according to his experience.
Applicability. The information gathered from the participants would be then analyzed, interpreted and overlaid onto the design. With this results, some initial design hypotheses could be proven as accurate and some important spatial flaws were detected. Spaces without proper natural lighting, narrow corridors compared to people’s flow and inconvenient turns were redesigned.
In the age of digital and collaborative planning through Building Information Modelling that strives to improve time and budget planning in construction, there are tools being developed to bind another important stakeholder in the design process, the final user; whose input in a very early stage can become crucial for the success of human centered design.



